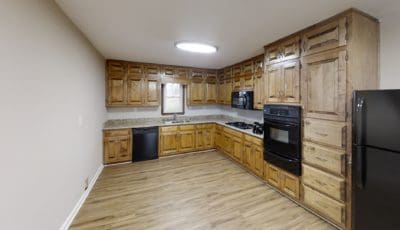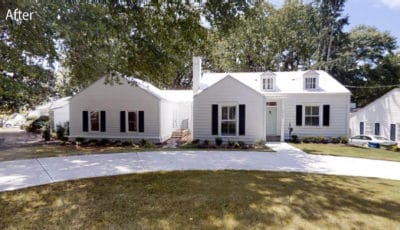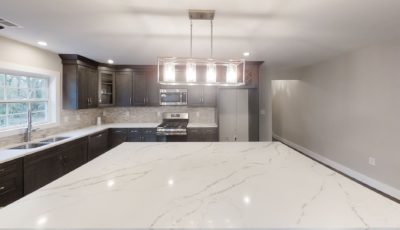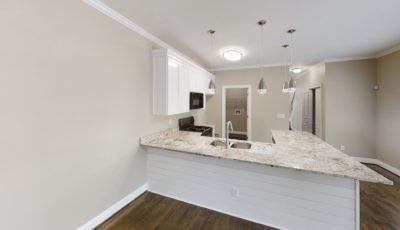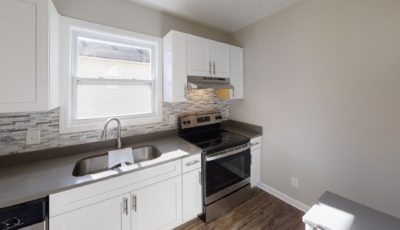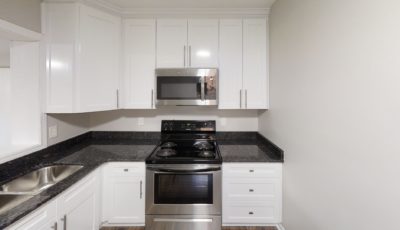LOCATION: 638 Ferris St SW, Atlanta, GA
PROJECT MANAGER: Victor Torres
DESIGNER: Angie Long
PROJECT DESCRIPTION: Complete Home Renovation including kitchen, bathrooms, family room, bedrooms. To create an open floor plan, we opened the wall separating the family room and dining room and the wall separating the dining room and kitchen. We also closed one end of the hallway so we could add a room for the washer and dryer. We converted the closet space from two bedrooms into a master bath. This was an older home with an outdated floor plan, but we were able to breath new life into it!
Click above for 3D walkthrough of the house before the renovation and after the renovation.
Click below to see a video walkthrough and before and after photos.

