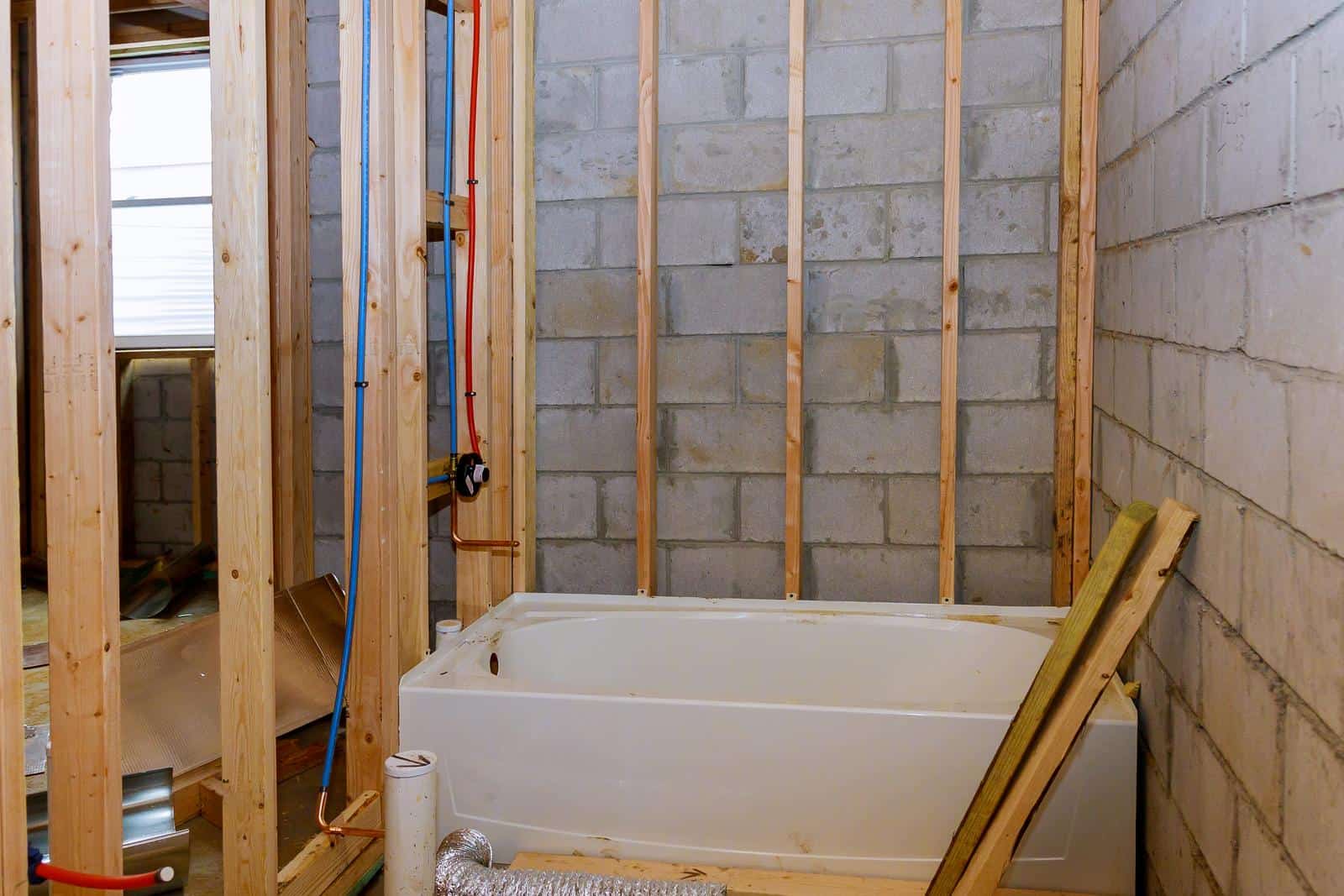
Finishing a basement bathroom is an extremely common home renovation. Whether you are turning your entire basement into a finished basement or you just want to add an extra bathroom, hiring a contractor is almost always the best way to go. However, it can be stressful to just give a person free rein in your basement without really understanding what they are doing. It can also be helpful to have some knowledge of the process yourself, even when someone else is doing it. This article explains the steps to install a bathroom in your basement.
As a contractor in Atlanta, these are the typical steps we would go through for our clients when installing basement bathrooms. In other part of the United States and the world, the procedure may be slightly different. We will cover everything that we would do, and likely your contractor will do, starting with the planning and design phase all the way through the last few finishing touches before your contractor leaves.
Planning and Design Phase
When you hire a remodeling company to finish a basement bathroom, the very first thing they will do is gather information from you to understand what you want so they can begin designing plans. In this part of the process, you will be very involved, but you do still want to take their advice and opinion because they will know what space will work best for a bathroom and how to keep the costs as low as possible.
During this process, you and your remodeler will figure out the size of your bathroom and also where in the basement you should put it. If you can, putting the bathroom in an area where you already have utilities (power, water, air, drainage, etc.) should make the process easier and less costly. Your contractor may also recommend that you put your basement bathroom below another one in your house to make the basement bathroom plumbing and wiring easier.
After figuring all this out, your contractor should be able to tell you what kind of permits and inspections you will need to get and about how much time it will take to obtain them, along with a cost estimate for the project.
[DOWNLOAD A FREE COPY OF THE ATLANTA REMODELING COST GUIDE]
Your main role in the planning phase will be to figure out the different kinds of fixtures you want. The first fixture you will choose will probably be the toilet. Your contractor may recommend a toilet that is specifically designed for basements, such as an up-flushing toilet or a pressure-assisted toilet.
You will also choose any other features that you want, such as bathtubs, showers, and sinks. Keep in mind that the more plumbing features you pick, the higher the costs will be. You will also pick features such as the kind of lighting you want, what tiles you want, what colors you want to paint the walls etc.
Permitting Phase
Floor Plans
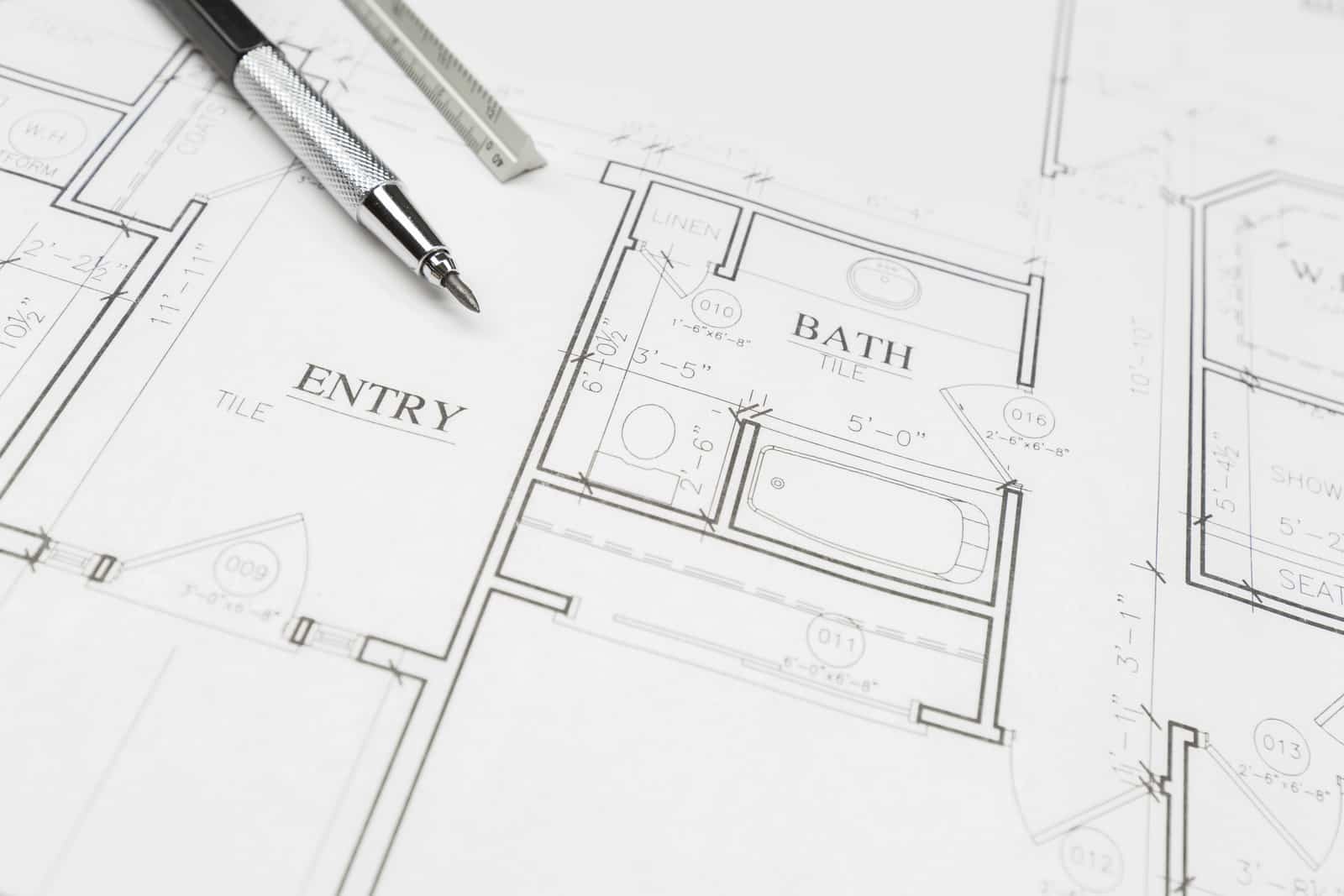
In this phase, the very first thing that your contractor typically will do is determine what space will be used and lay out the walls in a floor plan. New plumbing, electrical and HVAC elements will be added to plans, as this may be required by the permitting entity in your area.
Your contractor will prepare any other necessary documents required for the permit application.
File for Permit
Once all paperwork is prepared, it’s time to file for the building permit. This may be as simple as taking plans to the city or county office in charge of permits, or it might involve meeting with a person or board there to personally review plans. For a smaller job like a bathroom addition, this may not be required.
In some cases, your contractor may use a permit expediter to handle permit filing. This type of company is expert in making sure all necessary paperwork and other requirements are gathered and taken to the correct location to file for the permit. They handle the legwork involved with dropping off and picking up documents.
A permit fee is normally paid at the time of filing. Additional fees may be required when the various inspections are conducted.
Once filed, the permit winds its way through the bureaucratic channels until it is either approved or rejected. If rejected, adjustments will be made to paperwork and/or specifications of the project so that the permit can be approved.
Installation Phase
Once all the planning and permitting concludes, it will be time to start the installation phase. This phase is much more time-consuming, and you will not be heavily involved, though your contractor should keep you updated throughout the entire project.
Wall Layout
Your contractor will likely start work by placing wall and floor plates and then build up the wall layout with studs. Typically, they will build up the frame of the outer walls before starting the plumbing process, but if any concrete in the floor needs to be demolished for the plumbing, your contractor may decide to simply mark where the walls will eventually go.
Install Sewage Pump
Unless your basement was originally equipped with a sewage pump, a sewage pump must be installed. This pump is necessary to move sewage liquids and solids up high enough so that it can be fed into the existing sewage lines that route to the sewer or septic system.
A basin or crock is typically installed below the basement floor. A pump is installed in the crock. When completed, the pump is float-activated when sewage collects in the crock and reaches a certain level. The pump automatically turns on and pumps the sewage up and out of the basement.
Positioning the Drains
After marking the layout and/or building up the wall frames, your contractor will position the toilet drain along with the shower or bath drain if your design requires them. They will also position the sink drain at this time. Each drain will have a very specific location where it will need to be placed, which is why your contractor will mark them before digging trenches or installing any pipes.
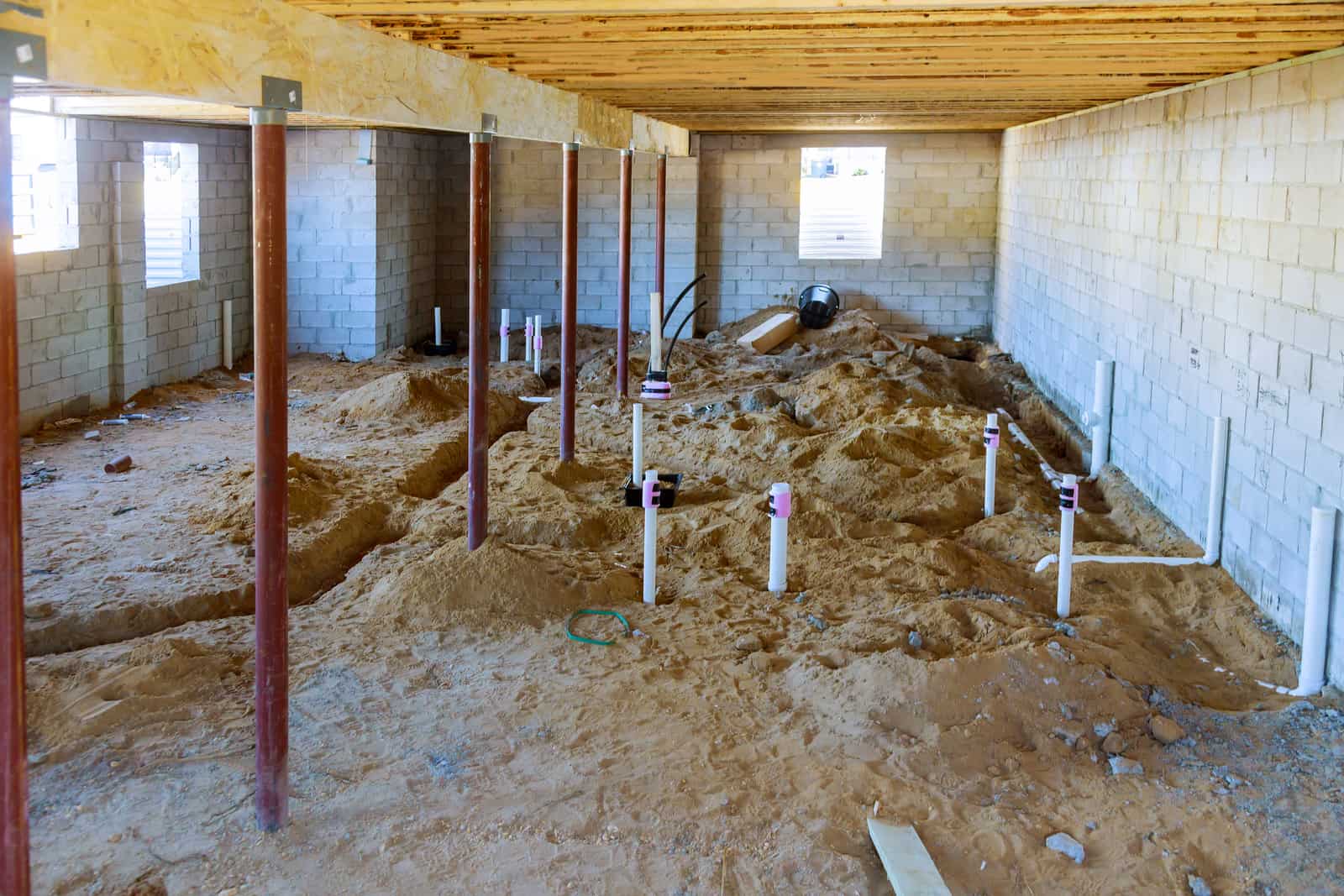
Dig Trenches
If you have concrete floors that need to be demolished, your contractor will do that and then begin to dig trenches. These trenches are dug so that they will be able to connect the drains (shower, toilet, etc.) to your main sewer line or to the previously mentioned sewage pump. Your contractor may do this by himself/herself, or they may hire out to another contractor that specializes in plumbing.
Install Pipes and Inspections
After the trenches are dug, your contractor will start installing the pipes. There are a few different kinds of pipes they will install. The first pipes will probably be the underfloor drain pipes that will connect your fixtures to your main sewer line. Next, they will install the above-floor drain pipes and vent pipes. These above-floor pipes will typically be routed through the walls and connected to existing soil stacks/roofline vents. The final kind of piping that your contractor will install is the water supply pipes that will provide water to your shower, sink, toilet, bath, etc. Typically, they will run these pipes from existing supply lines to wherever you need them in your new basement bathroom.
After your contractor has all the different lines installed, they will get a city inspector to come in and sign off on everything before any of the walls and floors are closed up. This will ensure that you have the necessary certifications that say the plumbing is up to code and safe.
Fill Trenches and Pour Concrete
After the plumbing has been inspected and certified, your contractor will backfill the trenches and then pour the concrete to close everything up. This typically has to be done before they can move on to installing anything else, including all the fixtures, which is why getting the inspections done in a timely manner is so important.
Install Electrical and Have Inspection Done
After the plumbing has been completed and inspected and the floors have been refilled with concrete, your contractor will move on to getting the electrical work done. Once again, your contractor and his team may do this work themselves, or he may hire out to an electrician. Either way, the cost of this should be included in his original estimate that he gave back in the design phase.
Once the wiring is done, and the electrical boxes are installed, another city inspector will be brought out to review the work and certify that everything electrical is safe and up to code.
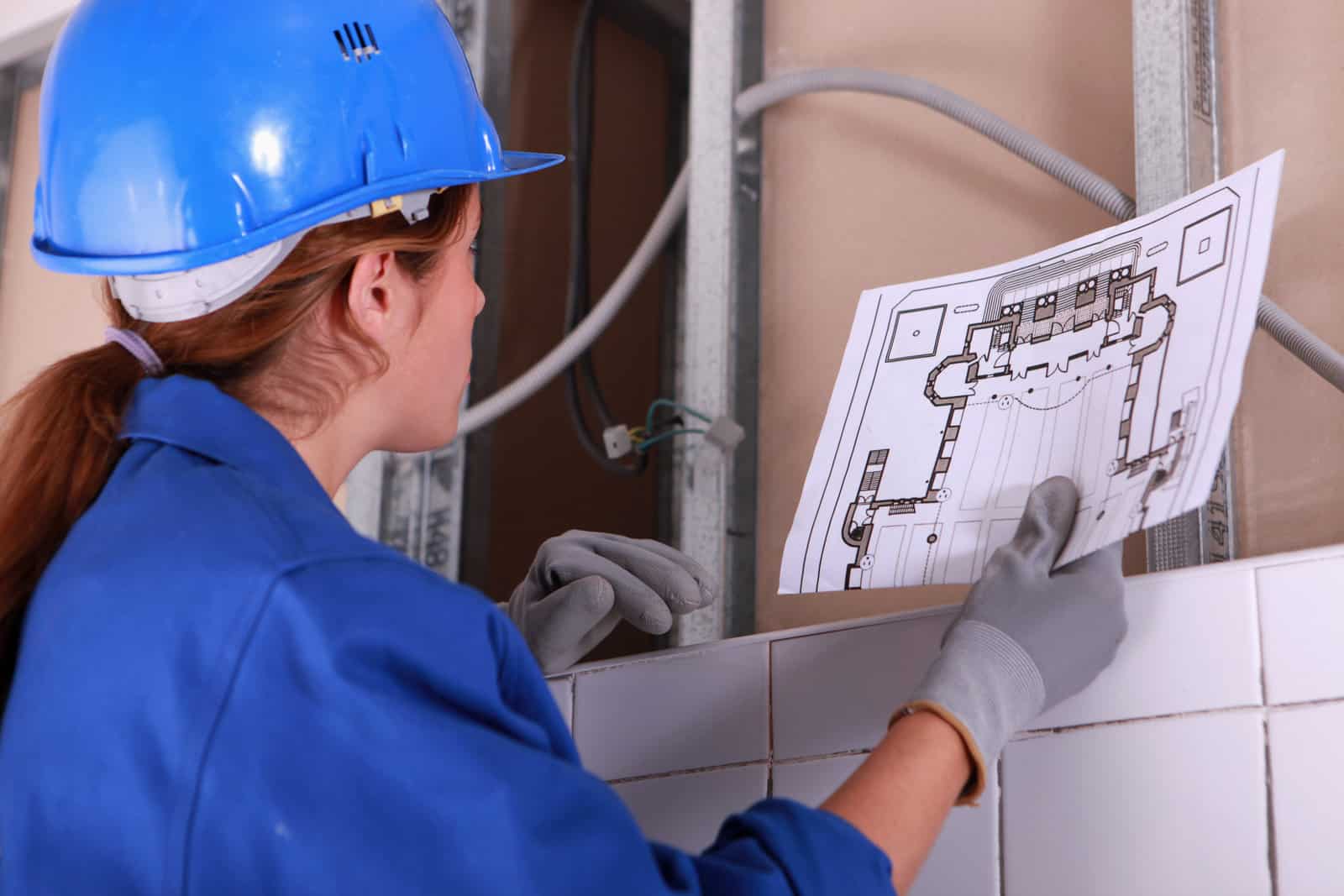
HVAC Work
Your bathroom may or may not need HVAC work. If there is already heating and air in your basement, this step will probably not be necessary. If the new space does require HVAC extensions or additions, your contractor will add the new ductwork at this point. After installation, an inspector will have to sign off on this work too.
Insulation
Depending on the extent of your project, you may be installing walls that require insulation. Existing exterior walls should already have insulation installed, but if you add walls that require insulation, that will be added, then inspected.
Drywall
Once the insulation, plumbing, wiring, and HVAC work is finished and has been approved by an inspector, your contractor will begin to finish the walls and ceilings with drywall. This stage generally does not take too long.
Flooring and Tile
At about the same time that the drywall is being installed, your contractor will lay any flooring and tile, including the tile that will go in the shower. Once again, your contractor and his team might do this themselves, or they may hire out to a subcontractor.
Cabinets
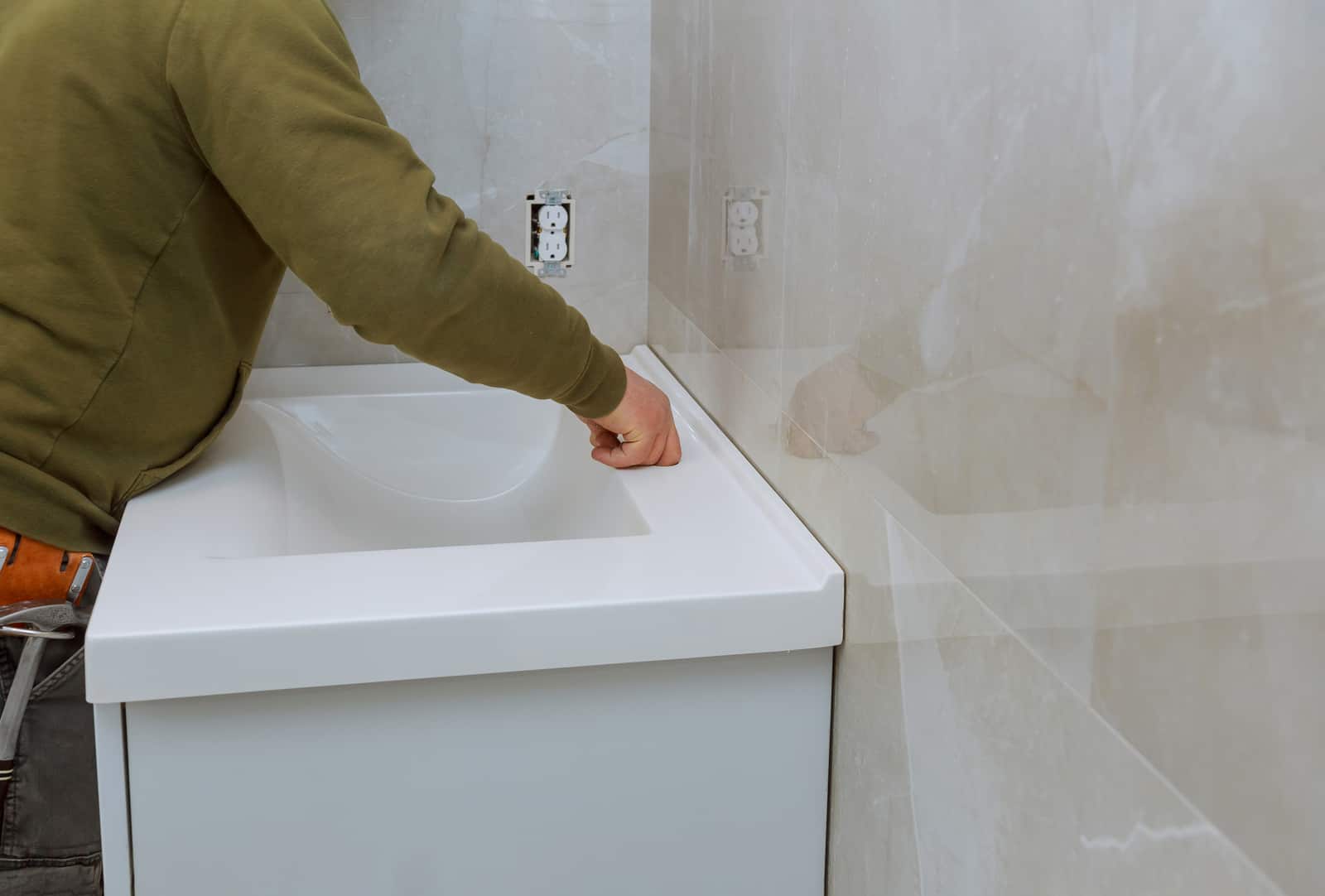
At this point, all the major surfaces are now completed, so your contractor can get started on more of the external work, including installing any cabinetry or vanities. You will pick out how many cabinets you want and what you want them to look like in the design phase.
Fixtures
At this time, an electrician and plumber (whether that be your contractor or a subcontractor) will install any features that have to be connected to electricity or plumbing. These features include things like the sink, toilet, faucets, showers, light fixtures, outlets, etc.
Final Inspections
Before placing any finishing touches, one more inspection will have to be done, so your contractor will have a city, county or other inspector in to review the work one final time. This inspection should be fairly quick and easy as most of the safety certifications were done during previous inspections.
Final Touches
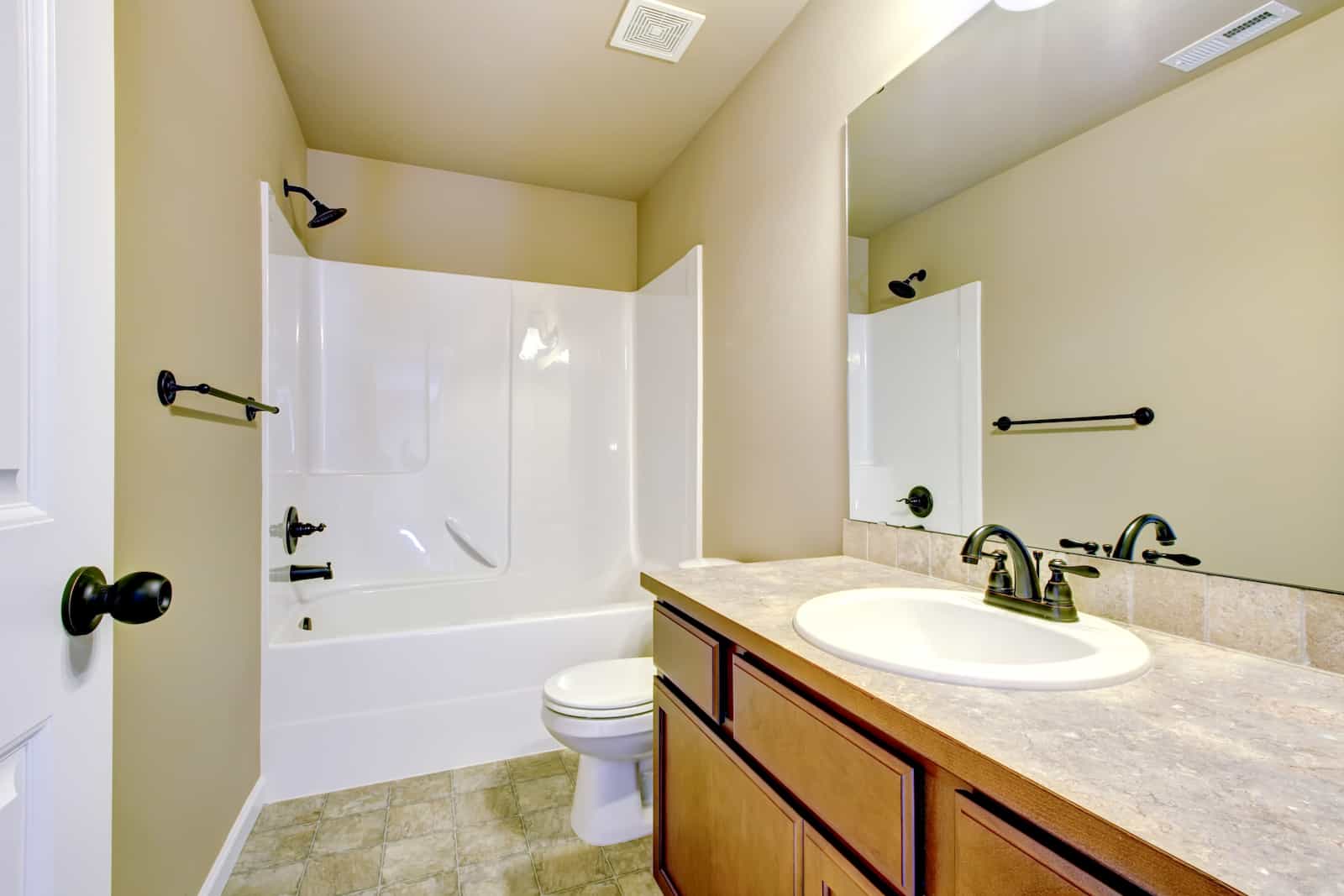
After the final inspection is completed, your contractor will complete all the finishing touches, which are mostly aesthetic. They will paint the walls, finish installing any trim or moldings. They also often install or hang any hardware and accessories you want, such as towel bars and mirrors.
Some people do decide to do some of this work by themselves, but it is often much easier to just let your contractor finish everything so that your bathroom is exactly how you want it to be. Plus, adding these finishing touches to your space should not take very long at all.
While that seems like a lot of different steps to get your new space completed, once your contractor gets started, it should only take about a month or less for your basement bathroom to be completed.
And now, when you start looking into whom you want to hire as your contractor, you have some knowledge of the things that they are going to be doing when finishing a basement bathroom. Even with the knowledge you have, if you have any remaining concerns or questions, do not be afraid to ask your contractor. A good contractor should not be afraid to answer your questions.
Are you looking for a basement remodeling contractor in Atlanta? Halcyon Remodeling is ready to help transform your unfinished basement into an amazing space for you and your family to enjoy and use every day. You can start small with a partially finished basement or basement kitchenette, or do the entire thing. Get even more tips for an amazing basement here.
Check our reviews on Google. Contact us to discuss your remodeling plans, whether you need a new bathroom, kitchen, basement or whole-house renovation.

